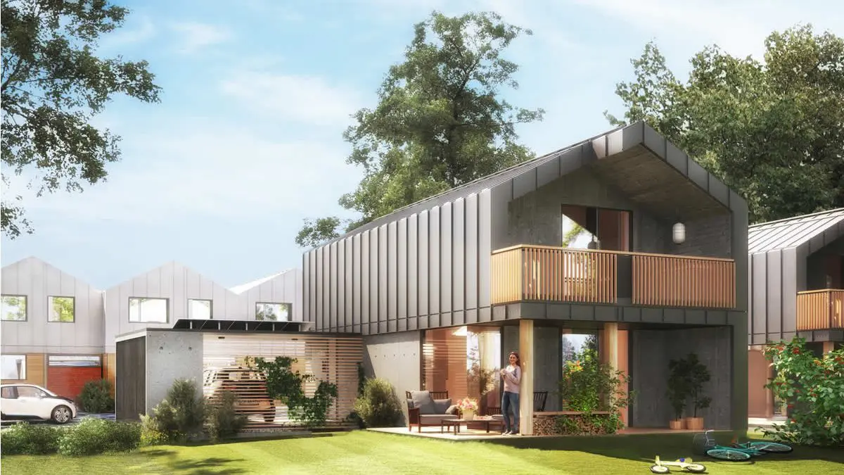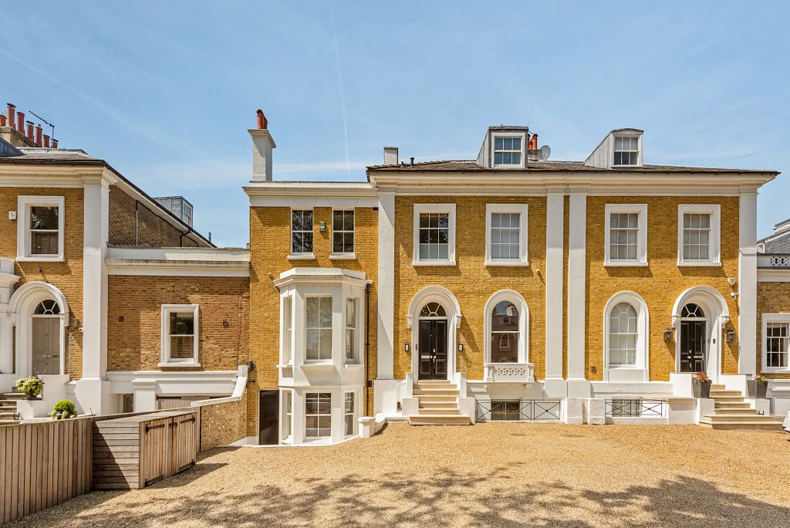
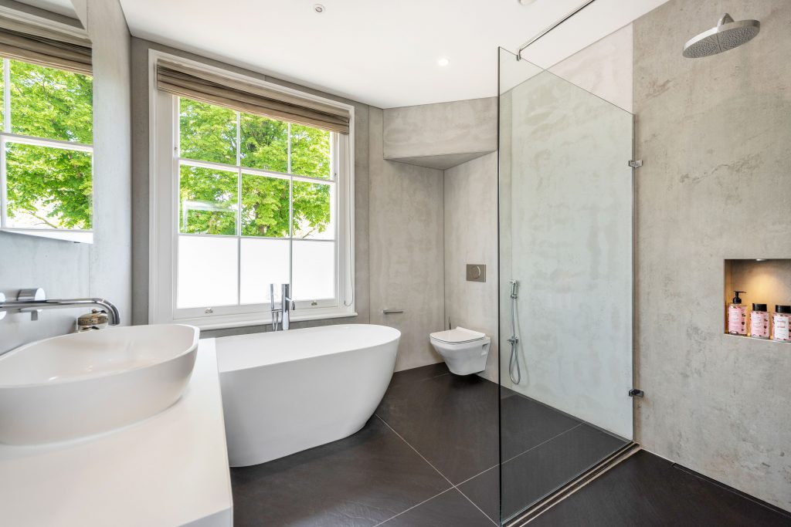

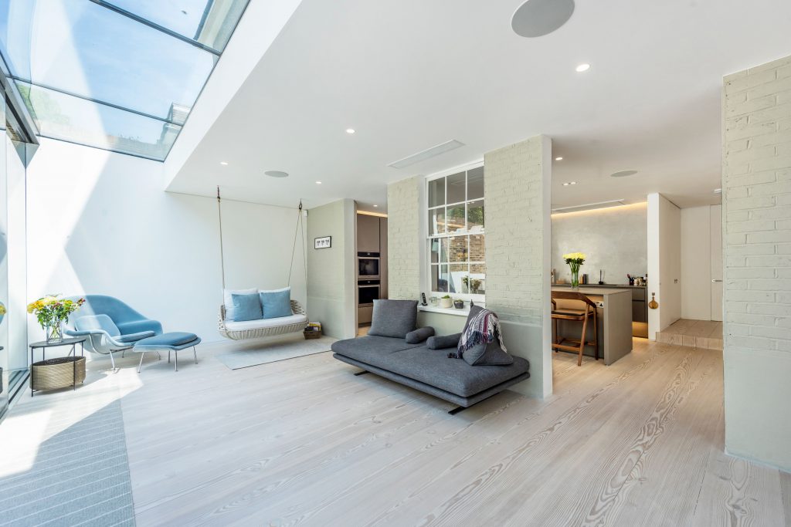
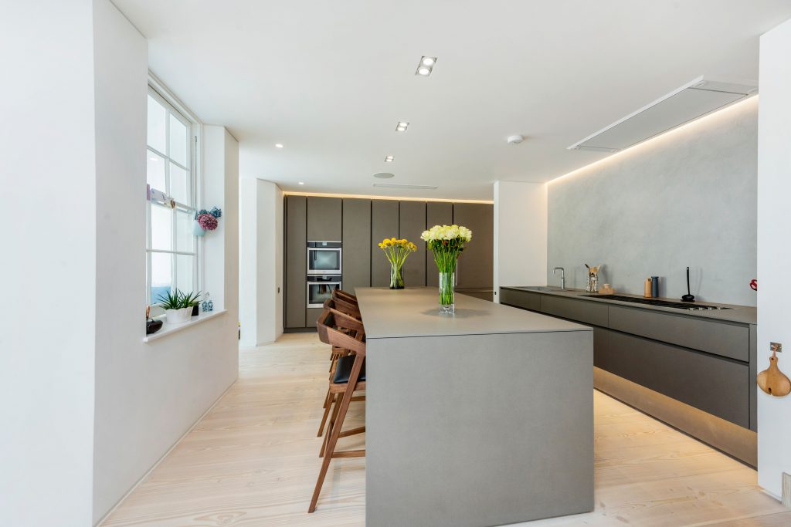
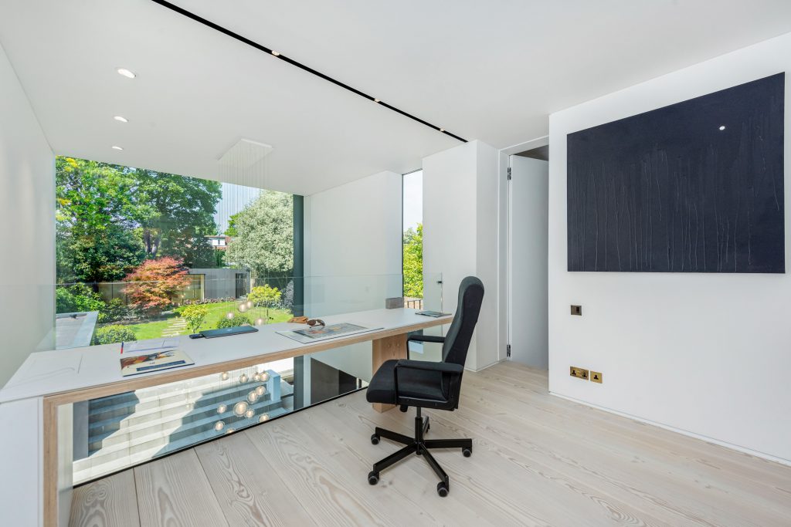
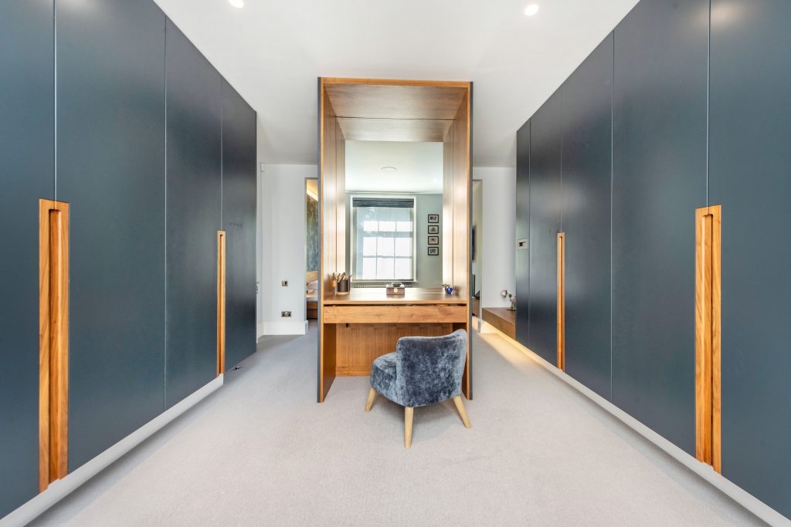
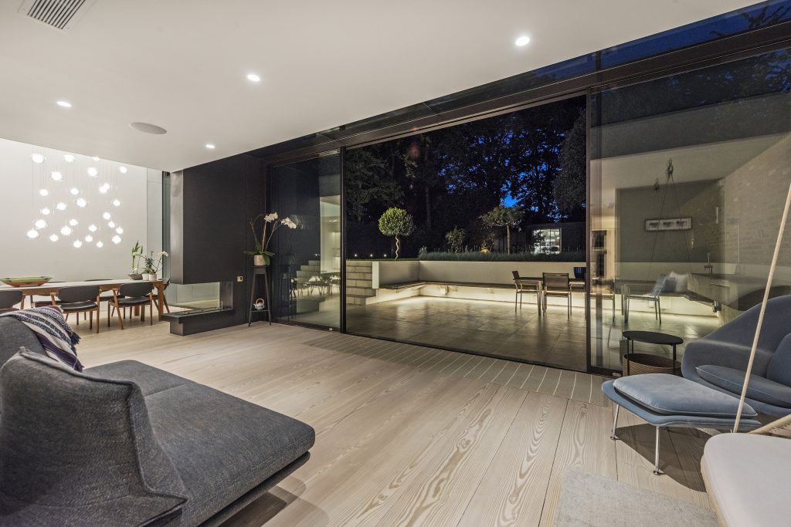
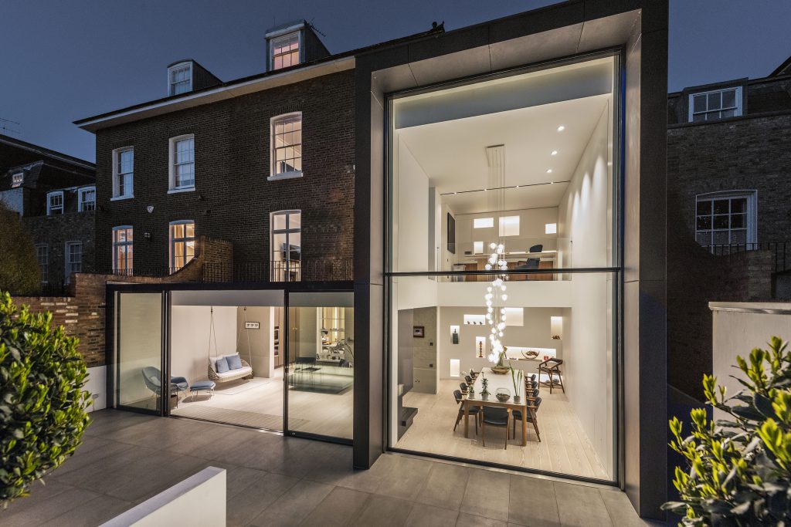
Project Completion: 31st October, 2023
|Estimated Cost: £1.35 million
Client: Argyll Build London
Construction Measure provided Argyll with Feasibility Studies, Tender Pricing, Value Engineering and Post Contract Management dealing with their monthly payment applications to the client.
Argyll completed this complex restoration project to a listed building in Barnes, South West London. The scope of works included underpinning the whole footprint of the building to lower the ground floor slab and providing level thresholds to the gracefully landscaped garden. The beautifully restored former coach house turned family home is located in the leafy London borough of Richmond. The property is listed, and great care was taken to restore the traditional features while juxtaposing them with exceptionally modern design by Hogarth Architects. The motorised sash windows with 6.4m x 3.6 of clear glass weighs over 1.5 tonnes and opens 3m high in 30 seconds creating a dramatic feature. The extension is clad in fibre cement panels contrasting with the glazing and historic building in dramatic form. Within the property, a stylish contemporary folded metal staircase clad with Douglas Fir transitions from the more traditional upper floors to the contemporary lower ground floor containing family sitting area, kitchen, office, shower room, plant room. The property has an air source heat pump servicing fan coil units throughout while also feeding electricity back into the grid.


